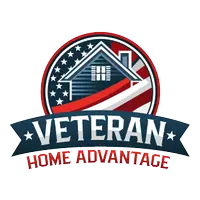
4656 W AZTEC Drive Eloy, AZ 85131
2 Beds
2 Baths
2,299 SqFt
UPDATED:
11/14/2024 07:45 PM
Key Details
Property Type Single Family Home
Sub Type Single Family - Detached
Listing Status Active
Purchase Type For Sale
Square Footage 2,299 sqft
Price per Sqft $287
Subdivision Robson Ranch-Arizona Unit Twenty-Two
MLS Listing ID 6733944
Bedrooms 2
HOA Fees $1,603
HOA Y/N Yes
Originating Board Arizona Regional Multiple Listing Service (ARMLS)
Year Built 2011
Annual Tax Amount $1,980
Tax Year 2023
Lot Size 9,548 Sqft
Acres 0.22
Property Description
Location
State AZ
County Pinal
Community Robson Ranch-Arizona Unit Twenty-Two
Direction 1-10 East to exit 198, Jimmie Kerr Blvd., left 3 miles to Robson Ranch, turn left on to Robson Blvd.
Rooms
Other Rooms Great Room
Master Bedroom Not split
Den/Bedroom Plus 3
Separate Den/Office Y
Interior
Interior Features Eat-in Kitchen, Breakfast Bar, Kitchen Island, Pantry, Double Vanity, Full Bth Master Bdrm, Separate Shwr & Tub, Granite Counters
Heating Natural Gas
Cooling Refrigeration, Programmable Thmstat, Ceiling Fan(s)
Flooring Carpet, Tile
Fireplaces Type 2 Fireplace, Exterior Fireplace, Living Room, Gas
Fireplace Yes
SPA Above Ground
Exterior
Exterior Feature Covered Patio(s), Patio, Private Street(s), Private Yard, Built-in Barbecue
Garage Attch'd Gar Cabinets, Dir Entry frm Garage, Electric Door Opener, Golf Cart Garage, Common
Garage Spaces 2.5
Garage Description 2.5
Fence None
Pool None
Landscape Description Irrigation Back, Irrigation Front
Amenities Available Management, Rental OK (See Rmks), RV Parking
Waterfront No
Roof Type Tile
Private Pool No
Building
Lot Description Sprinklers In Rear, Sprinklers In Front, Desert Back, Desert Front, Synthetic Grass Back, Auto Timer H2O Front, Auto Timer H2O Back, Irrigation Front, Irrigation Back
Story 1
Builder Name Unknown
Sewer Private Sewer
Water Pvt Water Company
Structure Type Covered Patio(s),Patio,Private Street(s),Private Yard,Built-in Barbecue
New Construction Yes
Schools
Elementary Schools Adult
Middle Schools Adult
High Schools Adult
School District Casa Grande Union High School District
Others
HOA Name Robson ranch casa gr
HOA Fee Include Maintenance Grounds,Street Maint
Senior Community Yes
Tax ID 402-31-344
Ownership Fee Simple
Acceptable Financing Conventional, 1031 Exchange, FHA, VA Loan
Horse Property N
Listing Terms Conventional, 1031 Exchange, FHA, VA Loan
Special Listing Condition Age Restricted (See Remarks), N/A

Copyright 2024 Arizona Regional Multiple Listing Service, Inc. All rights reserved.






