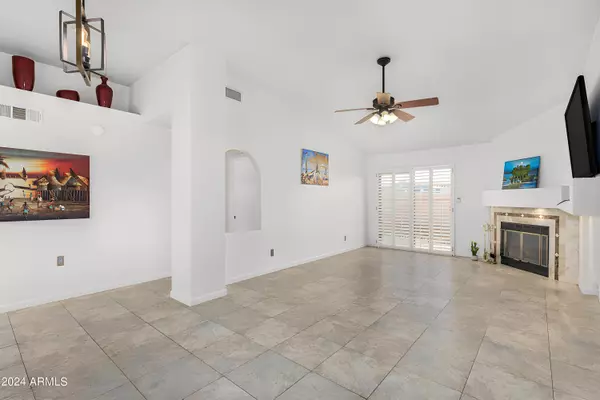
945 N PASADENA Street #41 Mesa, AZ 85201
2 Beds
2 Baths
1,166 SqFt
UPDATED:
11/01/2024 01:14 PM
Key Details
Property Type Single Family Home
Sub Type Patio Home
Listing Status Active Under Contract
Purchase Type For Sale
Square Footage 1,166 sqft
Price per Sqft $304
Subdivision Park Centre Patio Homes
MLS Listing ID 6745352
Style Contemporary
Bedrooms 2
HOA Fees $179/mo
HOA Y/N Yes
Originating Board Arizona Regional Multiple Listing Service (ARMLS)
Year Built 1984
Annual Tax Amount $1,161
Tax Year 2023
Lot Size 5,288 Sqft
Acres 0.12
Property Description
Location
State AZ
County Maricopa
Community Park Centre Patio Homes
Direction W University Dr, North on Centre St., Right on E. 8th St, Second Left into Park Centre Patio Homes, a quick Left at the ''T'' and it's the first cul-de-sac on the Left; last patio home on the end.
Rooms
Master Bedroom Split
Den/Bedroom Plus 2
Separate Den/Office N
Interior
Interior Features Master Downstairs, No Interior Steps, Vaulted Ceiling(s), Pantry, Full Bth Master Bdrm, High Speed Internet, Granite Counters
Heating Natural Gas
Cooling Refrigeration, Programmable Thmstat, Ceiling Fan(s)
Flooring Carpet, Tile
Fireplaces Number 1 Fireplace
Fireplaces Type 1 Fireplace
Fireplace Yes
Window Features Dual Pane
SPA None
Exterior
Exterior Feature Patio, Private Yard
Garage Electric Door Opener
Garage Spaces 2.0
Garage Description 2.0
Fence Block
Pool None
Community Features Community Spa Htd, Community Pool Htd, Near Bus Stop, Biking/Walking Path
Amenities Available Other
Waterfront No
Roof Type Tile
Private Pool No
Building
Lot Description Dirt Back, Synthetic Grass Frnt
Story 1
Builder Name UNK
Sewer Public Sewer
Water City Water
Architectural Style Contemporary
Structure Type Patio,Private Yard
New Construction Yes
Schools
Elementary Schools Eisenhower Center For Innovation
Middle Schools Kino Junior High School
High Schools Westwood High School
School District Mesa Unified District
Others
HOA Name Park Centre
HOA Fee Include Maintenance Grounds,Other (See Remarks)
Senior Community No
Tax ID 137-19-524
Ownership Fee Simple
Acceptable Financing Conventional, FHA, VA Loan
Horse Property N
Listing Terms Conventional, FHA, VA Loan

Copyright 2024 Arizona Regional Multiple Listing Service, Inc. All rights reserved.






