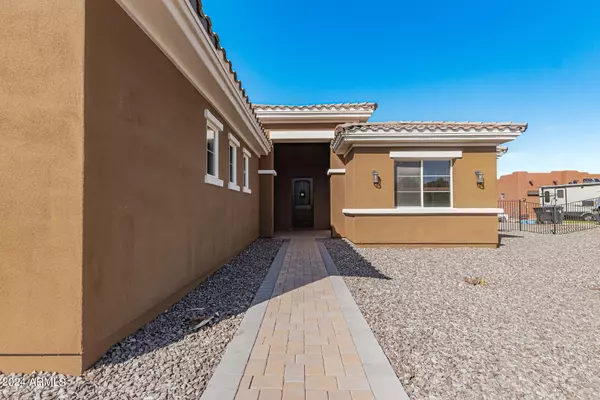
3818 E STACEY Road Queen Creek, AZ 85142
4 Beds
3.5 Baths
3,122 SqFt
UPDATED:
11/15/2024 03:49 PM
Key Details
Property Type Single Family Home
Sub Type Single Family - Detached
Listing Status Active
Purchase Type For Sale
Square Footage 3,122 sqft
Price per Sqft $352
Subdivision Brekanwood Estates
MLS Listing ID 6773153
Style Ranch
Bedrooms 4
HOA Y/N No
Originating Board Arizona Regional Multiple Listing Service (ARMLS)
Year Built 2019
Annual Tax Amount $3,650
Tax Year 2024
Lot Size 0.881 Acres
Acres 0.88
Property Description
The kitchen is a true chef's delight, featuring $75K rustic maple cabinets imported from Oregon, complemented by $25K in granite countertops. The centerpiece is the grand stone-covered island, providing ample counter space for cooking and entertaining. Additional features include new stainless steel appliances, extended cabinetry for optimal storage, and a walk-in pantry complete with a separate standing freezer. The $10K stylish backsplash in the kitchen and bathrooms adds a sophisticated touch, while the upgraded lighting and electrical packages ensure every detail shines.
The primary suite is nothing short of a private sanctuary, offering a luxurious soaking tub, a massive tiled shower with a built-in bench, and multi-function rain and adjustable hose showerheads. The suite also boasts a huge walk-in closet with direct access to the spacious laundry room featuring custom cabinetry. Throughout the home, plank-style tile flooring in the bathrooms, spray-in foam insulation for lower utility costs, and dual AC units enhance both comfort and energy efficiency. With an extended length three-car garage and no HOA, this home is the perfect blend of luxury and practicality.
Location
State AZ
County Maricopa
Community Brekanwood Estates
Direction Head west on Hunt Hwy towards S 174th St. Turn right onto S 174th St. Property is on the right.
Rooms
Other Rooms Great Room
Master Bedroom Split
Den/Bedroom Plus 4
Separate Den/Office N
Interior
Interior Features Eat-in Kitchen, Breakfast Bar, 9+ Flat Ceilings, Drink Wtr Filter Sys, No Interior Steps, Kitchen Island, Double Vanity, Full Bth Master Bdrm, Separate Shwr & Tub, High Speed Internet, Granite Counters
Heating Electric
Cooling Refrigeration, Programmable Thmstat, Ceiling Fan(s)
Flooring Tile, Wood
Fireplaces Number No Fireplace
Fireplaces Type None
Fireplace No
Window Features Sunscreen(s),Dual Pane,Tinted Windows,Vinyl Frame
SPA None
Exterior
Exterior Feature Circular Drive, Covered Patio(s), Playground, Patio
Garage Dir Entry frm Garage, Electric Door Opener, Extnded Lngth Garage, Side Vehicle Entry
Garage Spaces 3.0
Garage Description 3.0
Fence Wrought Iron
Pool None
Amenities Available None
Waterfront No
View Mountain(s)
Roof Type Tile
Private Pool No
Building
Lot Description Corner Lot, Desert Back, Desert Front, Gravel/Stone Front, Gravel/Stone Back, Grass Back, Auto Timer H2O Front, Auto Timer H2O Back
Story 1
Builder Name Custom
Sewer Septic Tank
Water Pvt Water Company
Architectural Style Ranch
Structure Type Circular Drive,Covered Patio(s),Playground,Patio
New Construction Yes
Schools
Elementary Schools Desert Mountain Elementary
Middle Schools Newell Barney Middle School
High Schools Dr Camille Casteel High School
School District Chandler Unified District
Others
HOA Fee Include No Fees
Senior Community No
Tax ID 304-87-210
Ownership Fee Simple
Acceptable Financing Conventional
Horse Property N
Listing Terms Conventional

Copyright 2024 Arizona Regional Multiple Listing Service, Inc. All rights reserved.






