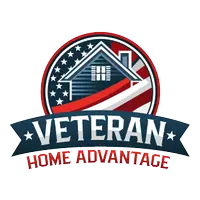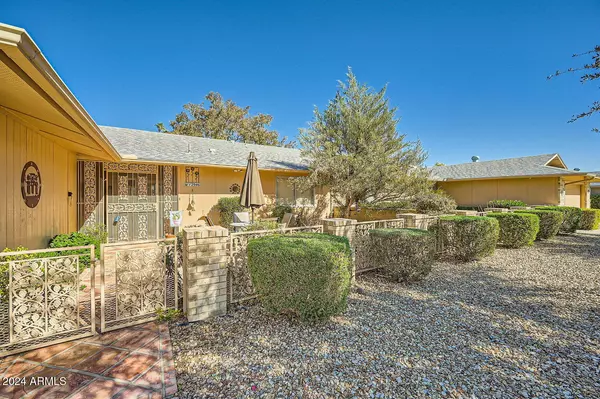
12946 W ASHWOOD Drive Sun City West, AZ 85375
2 Beds
2 Baths
2,005 SqFt
UPDATED:
11/22/2024 11:27 PM
Key Details
Property Type Single Family Home
Sub Type Gemini/Twin Home
Listing Status Active
Purchase Type For Sale
Square Footage 2,005 sqft
Price per Sqft $209
Subdivision Sun City West
MLS Listing ID 6777348
Bedrooms 2
HOA Fees $332/mo
HOA Y/N Yes
Originating Board Arizona Regional Multiple Listing Service (ARMLS)
Year Built 1979
Annual Tax Amount $1,310
Tax Year 2024
Lot Size 375 Sqft
Acres 0.01
Property Description
The 2nd tee box is seen from the patio on the side of the house. The kitchen was replaced about four years ago and is eye catching with its granite counters and stainless appliances. Both bedrooms are spacious and both bathrooms have new vanities. Highly upgraded carpet in the living area. Plenty of room for the hobbyist in the room off the inside laundry room with an outside door. Skylights make the home even brighter. Check out the low HOA fees. (Professional pictures coming soon)
Location
State AZ
County Maricopa
Community Sun City West
Direction From Bell and RH Johnson go north to right on128th Av to left on Ashwood Dr. Home on right at the end of the street.
Rooms
Den/Bedroom Plus 2
Separate Den/Office N
Interior
Interior Features Breakfast Bar, Pantry, 3/4 Bath Master Bdrm, High Speed Internet
Heating Electric
Cooling Refrigeration, Ceiling Fan(s)
Flooring Carpet, Tile
Fireplaces Number No Fireplace
Fireplaces Type None
Fireplace No
Window Features Dual Pane
SPA None
Exterior
Exterior Feature Covered Patio(s)
Garage Attch'd Gar Cabinets
Garage Spaces 2.0
Garage Description 2.0
Fence None
Pool None
Community Features Pickleball Court(s), Community Spa Htd, Community Pool Htd, Golf, Tennis Court(s), Racquetball, Biking/Walking Path, Fitness Center
Amenities Available Management, Rental OK (See Rmks)
Waterfront No
Roof Type Composition
Private Pool No
Building
Lot Description Sprinklers In Rear, Sprinklers In Front, Desert Back, Desert Front, On Golf Course, Auto Timer H2O Back
Story 1
Builder Name Del Webb
Sewer Private Sewer
Water Pvt Water Company
Structure Type Covered Patio(s)
New Construction Yes
Schools
Elementary Schools Adult
Middle Schools Adult
High Schools Adult
School District Dysart Unified District
Others
HOA Name Ashwood Condo Asso
HOA Fee Include Insurance,Sewer,Pest Control,Maintenance Grounds,Front Yard Maint,Trash,Water,Roof Replacement,Maintenance Exterior
Senior Community Yes
Tax ID 232-04-024
Ownership Fee Simple
Acceptable Financing Conventional
Horse Property N
Listing Terms Conventional
Special Listing Condition Age Restricted (See Remarks)

Copyright 2024 Arizona Regional Multiple Listing Service, Inc. All rights reserved.






