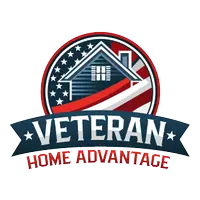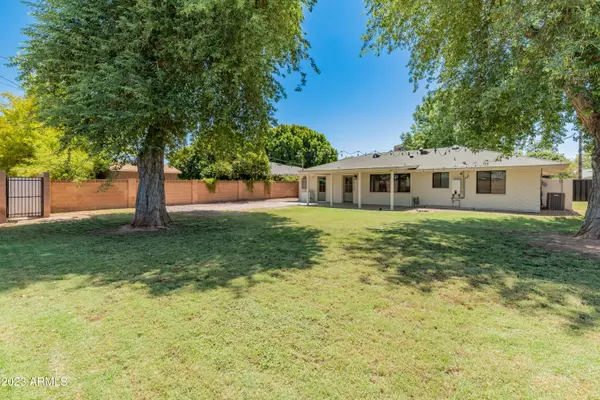$775,000
$775,000
For more information regarding the value of a property, please contact us for a free consultation.
4302 E Catalina Drive Phoenix, AZ 85018
4 Beds
2 Baths
1,520 SqFt
Key Details
Sold Price $775,000
Property Type Single Family Home
Sub Type Single Family - Detached
Listing Status Sold
Purchase Type For Sale
Square Footage 1,520 sqft
Price per Sqft $509
Subdivision Rancho Ventura
MLS Listing ID 6588261
Sold Date 10/26/23
Style Ranch
Bedrooms 4
HOA Y/N No
Originating Board Arizona Regional Multiple Listing Service (ARMLS)
Year Built 1953
Annual Tax Amount $1,942
Tax Year 2022
Lot Size 10,180 Sqft
Acres 0.23
Property Description
Welcome to your dream home, perfectly located in the south Arcadia area of Phoenix! This home boasts trendy updates throughout - effortlessly blending modern elegance with the timeless charm of Rancho Ventura. Renovated for the owners to live in, this home was completed with all the top-notch materials and finishes. Natural light and an open floor plan invite you inside. Huge backyard ready for you to personalize. Add a pool or just enjoy and plant a garden!
Enjoy this unbeatable location, surrounded by a mix of top-notch restaurants, artisanal coffee shops, and trendy bars offering endless dining and socializing opportunities. If you're into city life, downtown Phoenix is just a stone's throw away, while the captivating charm of Old Town Scottsdale awaits just around the corner. For all the nature lovers out there, get ready to embrace the great outdoors! The stunning trails of Camelback Mountain are just a short drive away, while the nearby canal offers a scenic route, perfect for biking, walking, or running. Don't miss out on the opportunity to make this home your own and immerse yourself in the very best of what Phoenix has to offer.
Location
State AZ
County Maricopa
Community Rancho Ventura
Direction West on Thomas to 42nd Street. North to Catalina. East on Catalina to property on North side of street.
Rooms
Den/Bedroom Plus 5
Separate Den/Office Y
Interior
Interior Features Breakfast Bar, Full Bth Master Bdrm, High Speed Internet
Heating Natural Gas
Cooling Refrigeration, Ceiling Fan(s)
Fireplaces Number No Fireplace
Fireplaces Type None
Fireplace No
SPA None
Exterior
Carport Spaces 2
Fence Block
Pool None
Landscape Description Irrigation Back, Irrigation Front
Utilities Available SRP, SW Gas
Amenities Available None
Waterfront No
Roof Type Composition
Private Pool No
Building
Lot Description Irrigation Front, Irrigation Back
Story 1
Builder Name unknown
Sewer Public Sewer
Water City Water
Architectural Style Ranch
New Construction Yes
Schools
Elementary Schools Tavan Elementary School
Middle Schools Ingleside Middle School
High Schools Arcadia High School
School District Scottsdale Unified District
Others
HOA Fee Include No Fees
Senior Community No
Tax ID 127-13-058
Ownership Fee Simple
Acceptable Financing Cash, Conventional, FHA, VA Loan
Horse Property N
Listing Terms Cash, Conventional, FHA, VA Loan
Financing Conventional
Read Less
Want to know what your home might be worth? Contact us for a FREE valuation!

Our team is ready to help you sell your home for the highest possible price ASAP

Copyright 2024 Arizona Regional Multiple Listing Service, Inc. All rights reserved.
Bought with RE/MAX Foothills






