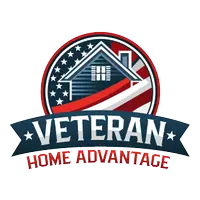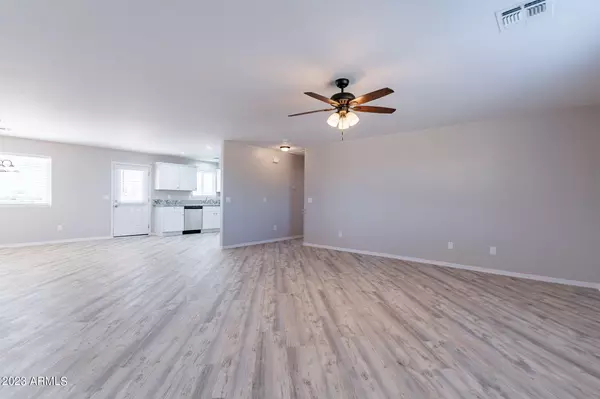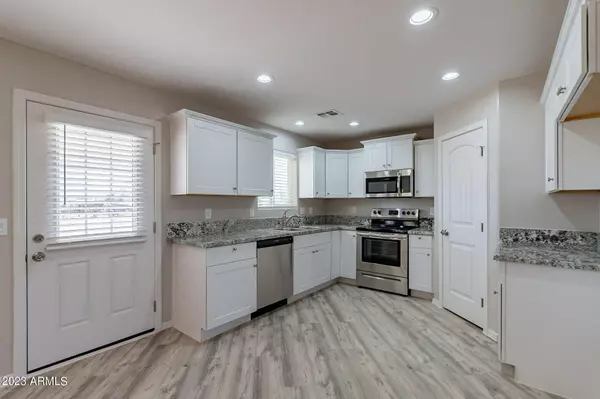$370,000
$374,900
1.3%For more information regarding the value of a property, please contact us for a free consultation.
8691 N Cartuba Place Florence, AZ 85132
3 Beds
2 Baths
1,500 SqFt
Key Details
Sold Price $370,000
Property Type Single Family Home
Sub Type Single Family - Detached
Listing Status Sold
Purchase Type For Sale
Square Footage 1,500 sqft
Price per Sqft $246
Subdivision A Portion Of The East Half Of The Northwest Quarte
MLS Listing ID 6633772
Sold Date 02/20/24
Style Ranch
Bedrooms 3
HOA Y/N No
Originating Board Arizona Regional Multiple Listing Service (ARMLS)
Year Built 2023
Annual Tax Amount $216
Tax Year 2023
Lot Size 1.255 Acres
Acres 1.26
Property Description
Sharp NEW CONSTRUCTION HOME on 1+ acre lot in Florence! This 3-bed, 2-bath Ranch Style features a 1500 sqft modern split plan with open Kitchen/Great Room and Owner Suite. Stylish color palette, complemented w/clean White Cabinets throughout, Granite Countertops, Stainless Appliances and Large Pantry. You'll find durable plank- wood looking Laminate flooring, Ceiling Fans, Upgraded Doors, and 2-inch faux Wood Blinds throughout. All Bathrooms showcase Granite Countertops, White Cabinets and Tiled Surrounds. Outside, a Covered Patio awaits, along with a Two-Car Garage, Portable Round Horse Pen and ample space for pets, livestock, gardening, or storing your toys. Sellers offer an extended Home Warranty.
Location
State AZ
County Pinal
Community A Portion Of The East Half Of The Northwest Quarte
Direction Highway 79 to Cactus forest. East on Cactus Forest to Cartuba, South on Cartuba. South on Cartuba the house is in the back left corner. Coordinates to use in google 32.957023, -111.313876
Rooms
Other Rooms Great Room
Master Bedroom Split
Den/Bedroom Plus 3
Separate Den/Office N
Interior
Interior Features Eat-in Kitchen, Pantry, Double Vanity, Full Bth Master Bdrm, Granite Counters
Heating Electric
Cooling Refrigeration, Ceiling Fan(s)
Flooring Laminate
Fireplaces Number No Fireplace
Fireplaces Type None
Fireplace No
Window Features Vinyl Frame,Double Pane Windows
SPA None
Exterior
Garage Spaces 2.0
Garage Description 2.0
Fence None
Pool None
Utilities Available Oth Elec (See Rmrks)
Amenities Available None
Waterfront No
Roof Type Composition
Private Pool No
Building
Lot Description Dirt Front, Dirt Back
Story 1
Builder Name Grann Investments
Sewer Septic in & Cnctd, Septic Tank
Water Pvt Water Company
Architectural Style Ranch
New Construction Yes
Schools
Elementary Schools Florence K-8
Middle Schools Florence K-8
High Schools Florence High School
School District Florence Unified School District
Others
HOA Fee Include No Fees
Senior Community No
Tax ID 206-22-003-B
Ownership Fee Simple
Acceptable Financing FannieMae (HomePath), Cash, Conventional, 1031 Exchange, FHA, USDA Loan, VA Loan
Horse Property Y
Listing Terms FannieMae (HomePath), Cash, Conventional, 1031 Exchange, FHA, USDA Loan, VA Loan
Financing USDA
Read Less
Want to know what your home might be worth? Contact us for a FREE valuation!

Our team is ready to help you sell your home for the highest possible price ASAP

Copyright 2024 Arizona Regional Multiple Listing Service, Inc. All rights reserved.
Bought with Western AZ Ranch & Real Estate LLC






