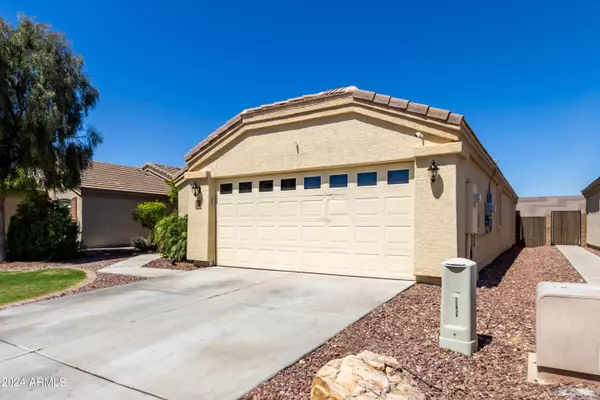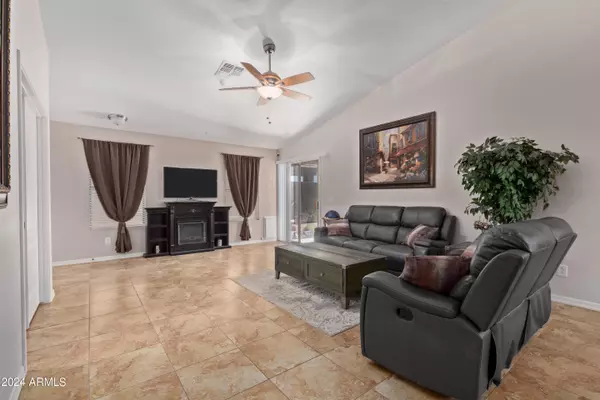$420,000
$424,000
0.9%For more information regarding the value of a property, please contact us for a free consultation.
12036 W DOS RIOS Drive Sun City, AZ 85373
3 Beds
2 Baths
1,534 SqFt
Key Details
Sold Price $420,000
Property Type Single Family Home
Sub Type Single Family - Detached
Listing Status Sold
Purchase Type For Sale
Square Footage 1,534 sqft
Price per Sqft $273
Subdivision Dos Rios Unit 2
MLS Listing ID 6688861
Sold Date 05/07/24
Bedrooms 3
HOA Fees $60/mo
HOA Y/N Yes
Originating Board Arizona Regional Multiple Listing Service (ARMLS)
Year Built 2006
Annual Tax Amount $1,403
Tax Year 2023
Lot Size 5,076 Sqft
Acres 0.12
Property Description
Absolutely gorgeous split floorplan home, owned solar for dramatic energy savings, spacious backyard peaceful & private, perfect for relaxing & entertaining! Vaulted ceilings, rich tile floors, custom lighting & lots of natural light give this beautiful home an open, spacious feel. Large, comfortable living room w/ direct patio access. Stunning NEW eat-in kitchen, rich cabinetry, gleaming SS appliances, convenient bkfst bar. Large den is ideal home office, game or entertainment room, home gym, or easily converted to spacious 4th bedroom. Large primary bedroom, beautifully appointed primary bathroom, huge walk in closet. Backyard w/ large pergolas, built in BBQ is an ideal retreat to relax & enjoy the beautiful surroundings. Prepped to add the landscaping finishing touches of your dreams! Home has a convenient inside laundry, spacious two car garage, newer hot water heater, RO system, water softener, and all new plumbing fixtures throughout. Secondary bedrooms both very spacious. Electrical and water stubs throughout backyard making it very easy to finish yard with gravel, artificial turf, grass, or anything of your choosing. No home directly behind you, and single story homes on either side, making your backyard a very private oasis. Don't miss seeing this truly beautiful home.
Location
State AZ
County Maricopa
Community Dos Rios Unit 2
Direction East on Williams, north on 123rd Ave, east on Pinnacle Peak, north on 121st Ave, east on W Dos Rios. Home is on the north side of the street.
Rooms
Master Bedroom Split
Den/Bedroom Plus 4
Separate Den/Office Y
Interior
Interior Features Eat-in Kitchen, Breakfast Bar, Drink Wtr Filter Sys, No Interior Steps, Vaulted Ceiling(s), Pantry, Double Vanity, Full Bth Master Bdrm, High Speed Internet, Laminate Counters
Heating Electric, Ceiling, ENERGY STAR Qualified Equipment
Cooling Refrigeration, Programmable Thmstat, Ceiling Fan(s), ENERGY STAR Qualified Equipment
Flooring Tile, Wood
Fireplaces Number No Fireplace
Fireplaces Type None
Fireplace No
Window Features Double Pane Windows
SPA None
Laundry WshrDry HookUp Only
Exterior
Exterior Feature Covered Patio(s), Gazebo/Ramada, Built-in Barbecue
Garage Dir Entry frm Garage, Electric Door Opener
Garage Spaces 2.0
Garage Description 2.0
Fence Block
Pool None
Community Features Playground, Biking/Walking Path
Utilities Available APS
Amenities Available Management
Waterfront No
Roof Type Tile
Private Pool No
Building
Lot Description Sprinklers In Rear, Sprinklers In Front, Desert Front, Dirt Back, Grass Front, Auto Timer H2O Front, Auto Timer H2O Back
Story 1
Builder Name D R HORTON HOMES
Sewer Private Sewer
Water Pvt Water Company
Structure Type Covered Patio(s),Gazebo/Ramada,Built-in Barbecue
New Construction Yes
Schools
Elementary Schools Zuni Hills Elementary School
Middle Schools Zuni Hills Elementary School
High Schools Liberty High School
School District Peoria Unified School District
Others
HOA Name Spectrum
HOA Fee Include Maintenance Grounds
Senior Community No
Tax ID 503-58-432
Ownership Fee Simple
Acceptable Financing Conventional, FHA, VA Loan
Horse Property N
Listing Terms Conventional, FHA, VA Loan
Financing Conventional
Read Less
Want to know what your home might be worth? Contact us for a FREE valuation!

Our team is ready to help you sell your home for the highest possible price ASAP

Copyright 2024 Arizona Regional Multiple Listing Service, Inc. All rights reserved.
Bought with My Home Group Real Estate






