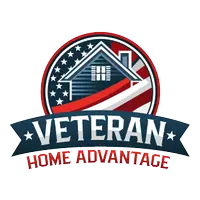$1,026,900
$1,138,792
9.8%For more information regarding the value of a property, please contact us for a free consultation.
14535 W HIDDEN TERRACE Loop Litchfield Park, AZ 85340
4 Beds
3 Baths
4,024 SqFt
Key Details
Sold Price $1,026,900
Property Type Single Family Home
Sub Type Single Family - Detached
Listing Status Sold
Purchase Type For Sale
Square Footage 4,024 sqft
Price per Sqft $255
Subdivision Villas At Litchfield Park
MLS Listing ID 6730821
Sold Date 08/30/24
Style Other (See Remarks)
Bedrooms 4
HOA Fees $153/qua
HOA Y/N Yes
Originating Board Arizona Regional Multiple Listing Service (ARMLS)
Year Built 2021
Annual Tax Amount $4,163
Tax Year 2023
Lot Size 10,208 Sqft
Acres 0.23
Property Description
Exquisite Coastal Architecture Custom 4-bedroom plus Guest House with 2 bedrooms and full kitchen built in 2021. Gated Golf Course Community. 4,024 sq ft living (3200 main house 800 quest house), 655 sq ft garages, 290 sq ft porch and patio. Modern charm & refined elegant finishes! Anderson Windows - Vinyl Clad Wood Plank Flooring, Granite Countertops, Gourmet Kitchen, Gas Range, expansive Kitchen Island w/Breakfast Bar. Spacious Master BD with beamed ceilings and sitting room. Huge Master Bedroom Closet with custom built-ins. Master Bath features quartz double sinks, Victoria Albert 6-foot soaking tub and huge shower. Three bedrooms have a built-in loft bed. Wigwam Red Golf Course views from Kitchen, Great Room, and Covered Patio. Home has a guest house and storage/work out room.
Location
State AZ
County Maricopa
Community Villas At Litchfield Park
Direction NORTH ON LITCHFIELD RD TO VILLAGE PKWY, WEST ON VILLAGE PKWY TO PARK, RIGHT TO HIDDEN TERRACE LOOP
Rooms
Other Rooms Guest Qtrs-Sep Entrn, ExerciseSauna Room, Loft, Great Room
Master Bedroom Split
Den/Bedroom Plus 6
Separate Den/Office Y
Interior
Interior Features 9+ Flat Ceilings, No Interior Steps, Soft Water Loop, Vaulted Ceiling(s), Kitchen Island, Pantry, Double Vanity, Full Bth Master Bdrm, Separate Shwr & Tub
Heating Natural Gas, ENERGY STAR Qualified Equipment
Cooling Refrigeration, Programmable Thmstat
Flooring Vinyl, Wood
Fireplaces Number No Fireplace
Fireplaces Type None
Fireplace No
Window Features Dual Pane,ENERGY STAR Qualified Windows,Low-E,Tinted Windows,Vinyl Frame
SPA None
Laundry WshrDry HookUp Only
Exterior
Exterior Feature Covered Patio(s), Patio, Private Street(s), Storage, Separate Guest House
Garage Dir Entry frm Garage, Electric Door Opener
Garage Spaces 3.0
Garage Description 3.0
Fence Block, Wrought Iron
Pool None
Landscape Description Irrigation Front
Community Features Gated Community, Golf, Playground
Waterfront No
Roof Type Tile,Concrete
Accessibility Bath Lever Faucets, Accessible Hallway(s)
Private Pool No
Building
Lot Description Sprinklers In Rear, Sprinklers In Front, On Golf Course, Gravel/Stone Front, Gravel/Stone Back, Synthetic Grass Back, Auto Timer H2O Back, Irrigation Front
Story 1
Builder Name Myers
Sewer Public Sewer
Water City Water
Architectural Style Other (See Remarks)
Structure Type Covered Patio(s),Patio,Private Street(s),Storage, Separate Guest House
New Construction Yes
Schools
Elementary Schools Litchfield Elementary School
Middle Schools Western Sky Middle School
High Schools Millennium High School
School District Agua Fria Union High School District
Others
HOA Name Villa at Litchfield
HOA Fee Include Maintenance Grounds
Senior Community No
Tax ID 501-68-880
Ownership Fee Simple
Acceptable Financing Conventional
Horse Property N
Listing Terms Conventional
Financing Conventional
Read Less
Want to know what your home might be worth? Contact us for a FREE valuation!

Our team is ready to help you sell your home for the highest possible price ASAP

Copyright 2024 Arizona Regional Multiple Listing Service, Inc. All rights reserved.
Bought with Southwest Preferred Properties






