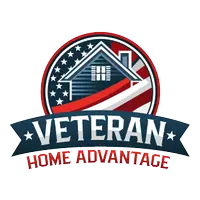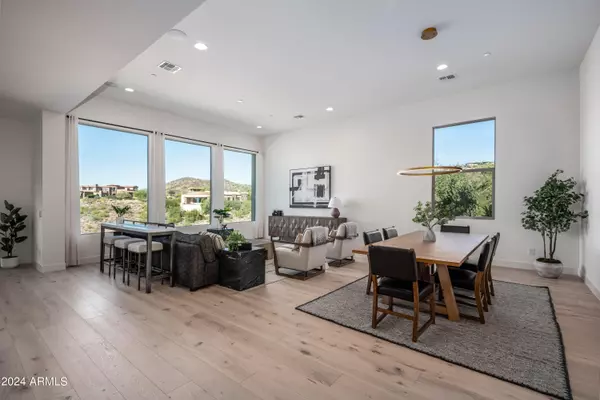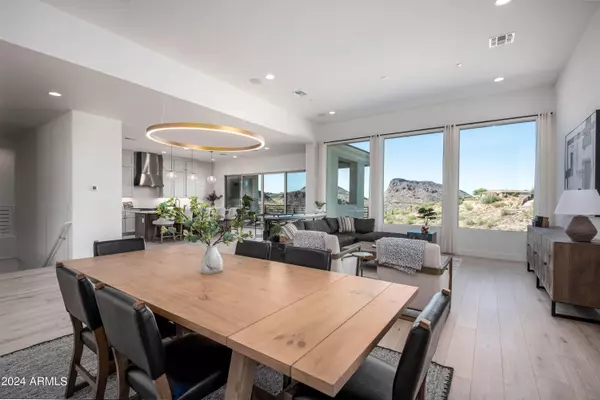
10722 N SKYLINE Drive Fountain Hills, AZ 85268
4 Beds
3.5 Baths
4,046 SqFt
OPEN HOUSE
Sat Nov 30, 10:00am - 4:00pm
Sun Dec 01, 10:00am - 4:00pm
UPDATED:
11/27/2024 07:42 PM
Key Details
Property Type Single Family Home
Sub Type Single Family - Detached
Listing Status Active
Purchase Type For Sale
Square Footage 4,046 sqft
Price per Sqft $431
Subdivision Summit At Crestview
MLS Listing ID 6786367
Bedrooms 4
HOA Fees $173/mo
HOA Y/N Yes
Originating Board Arizona Regional Multiple Listing Service (ARMLS)
Annual Tax Amount $803
Tax Year 2024
Lot Size 4,485 Sqft
Acres 0.1
Property Description
Location
State AZ
County Maricopa
Community Summit At Crestview
Direction Corner of Shea and Palisades Blvd. From Scottsdale drive East on Shea Blvd, proceed North on Palisades Blvd. The community is conveniently located on the North West corner of Shea and Palisades.
Rooms
Other Rooms Great Room, Media Room, BonusGame Room
Basement Finished, Walk-Out Access
Master Bedroom Split
Den/Bedroom Plus 6
Separate Den/Office Y
Interior
Interior Features Eat-in Kitchen, Breakfast Bar, 9+ Flat Ceilings, Fire Sprinklers, Kitchen Island, Double Vanity, Full Bth Master Bdrm, Separate Shwr & Tub, Granite Counters
Heating Natural Gas, ENERGY STAR Qualified Equipment
Cooling Programmable Thmstat, ENERGY STAR Qualified Equipment
Flooring Carpet, Tile
Fireplaces Number No Fireplace
Fireplaces Type None
Fireplace No
Window Features Dual Pane,ENERGY STAR Qualified Windows,Low-E
SPA None
Exterior
Exterior Feature Balcony, Covered Patio(s), Patio
Parking Features Electric Door Opener
Garage Spaces 3.0
Garage Description 3.0
Fence Block, Wrought Iron
Pool None
Community Features Gated Community
Amenities Available Management
View City Lights, Mountain(s)
Roof Type Tile
Private Pool No
Building
Lot Description Corner Lot, Desert Front, Cul-De-Sac
Story 2
Builder Name KLMR Homes
Sewer Public Sewer
Water Pvt Water Company
Structure Type Balcony,Covered Patio(s),Patio
New Construction No
Schools
Elementary Schools Mcdowell Mountain Elementary School
Middle Schools Fountain Hills Middle School
High Schools Fountain Hills High School
School District Fountain Hills Unified District
Others
HOA Name Crestview
HOA Fee Include Maintenance Grounds,Street Maint
Senior Community No
Tax ID 176-14-603
Ownership Fee Simple
Acceptable Financing Conventional, 1031 Exchange, VA Loan
Horse Property N
Listing Terms Conventional, 1031 Exchange, VA Loan

Copyright 2024 Arizona Regional Multiple Listing Service, Inc. All rights reserved.






