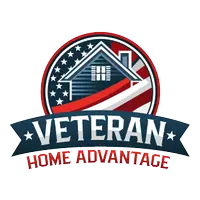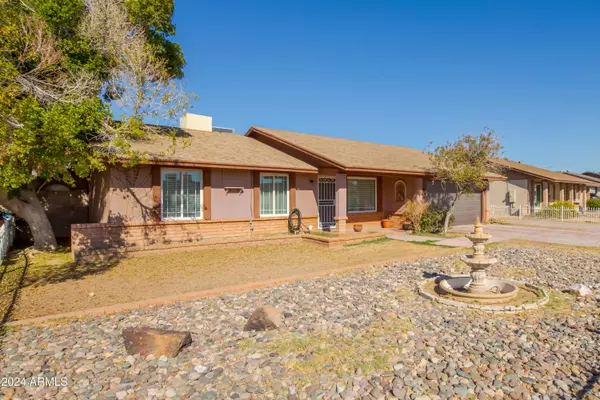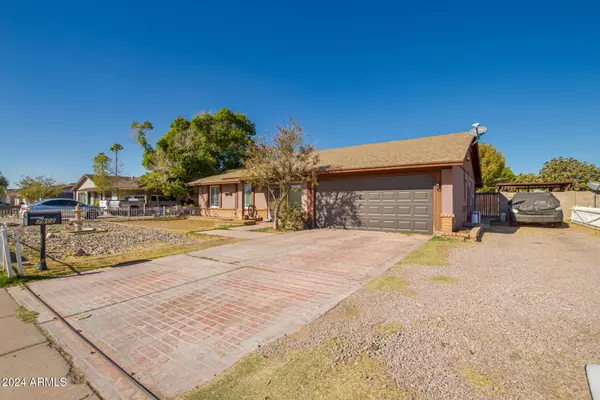
7802 W CATALINA Drive Phoenix, AZ 85033
3 Beds
2 Baths
1,570 SqFt
UPDATED:
11/22/2024 06:02 PM
Key Details
Property Type Single Family Home
Sub Type Single Family - Detached
Listing Status Active
Purchase Type For Sale
Square Footage 1,570 sqft
Price per Sqft $242
Subdivision Laurelwood Unit 4
MLS Listing ID 6787179
Style Ranch
Bedrooms 3
HOA Y/N No
Originating Board Arizona Regional Multiple Listing Service (ARMLS)
Year Built 1979
Annual Tax Amount $1,225
Tax Year 2024
Lot Size 7,710 Sqft
Acres 0.18
Property Description
Location
State AZ
County Maricopa
Community Laurelwood Unit 4
Direction Head South on N 75th Ave. Turn right onto W Thomas Rd. Turn right onto N 79th Ave. Turn right onto W Catalina Dr. Home will be on the left.
Rooms
Other Rooms Great Room, Family Room
Den/Bedroom Plus 3
Separate Den/Office N
Interior
Interior Features Breakfast Bar, 9+ Flat Ceilings, No Interior Steps, Kitchen Island, Full Bth Master Bdrm, High Speed Internet, Granite Counters
Heating Electric
Cooling Refrigeration, Ceiling Fan(s)
Flooring Laminate, Tile
Fireplaces Number 1 Fireplace
Fireplaces Type 1 Fireplace, Family Room
Fireplace Yes
Window Features Dual Pane
SPA None
Laundry WshrDry HookUp Only
Exterior
Exterior Feature Covered Patio(s), Playground, Gazebo/Ramada, Patio, Private Yard
Garage Dir Entry frm Garage, Electric Door Opener
Garage Spaces 2.0
Garage Description 2.0
Fence Block, Wrought Iron
Pool Diving Pool, Private
Community Features Near Bus Stop
Amenities Available None
Waterfront No
Roof Type Composition
Private Pool Yes
Building
Lot Description Gravel/Stone Front, Grass Back
Story 1
Builder Name Unknown
Sewer Public Sewer
Water City Water
Architectural Style Ranch
Structure Type Covered Patio(s),Playground,Gazebo/Ramada,Patio,Private Yard
New Construction Yes
Schools
Elementary Schools Starlight Park School
Middle Schools Estrella Middle School
High Schools Trevor Browne High School
School District Phoenix Union High School District
Others
HOA Fee Include No Fees
Senior Community No
Tax ID 102-22-463
Ownership Fee Simple
Acceptable Financing Conventional, FHA, VA Loan
Horse Property N
Listing Terms Conventional, FHA, VA Loan

Copyright 2024 Arizona Regional Multiple Listing Service, Inc. All rights reserved.






