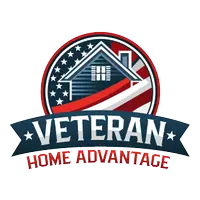$2,445,000
$2,395,000
2.1%For more information regarding the value of a property, please contact us for a free consultation.
4530 E INDIAN BEND Road Paradise Valley, AZ 85253
3 Beds
2.5 Baths
3,446 SqFt
Key Details
Sold Price $2,445,000
Property Type Single Family Home
Sub Type Single Family - Detached
Listing Status Sold
Purchase Type For Sale
Square Footage 3,446 sqft
Price per Sqft $709
Subdivision Paradise Hills Estates
MLS Listing ID 6303363
Sold Date 11/18/21
Style Other (See Remarks)
Bedrooms 3
HOA Y/N No
Originating Board Arizona Regional Multiple Listing Service (ARMLS)
Year Built 1963
Annual Tax Amount $4,661
Tax Year 2021
Lot Size 0.906 Acres
Acres 0.91
Property Description
Meticulously maintained home renovated from the ground up and surrounded by mountains in Paradise Valley with a workshop (620 sq. ft.) for all your toys, which can easily be converted into a guest house! Close to hiking trails, shopping and minutes to restaurants, this home has it all. Current owner spared no expense to completely renovate/rebuild this home in 2015/16. The 3BR/2.5BA home was designed by an architect and structural engineer to include 2X6 construction, all new plumbing (with in-floor drains and supply line from street), electrical, HVAC (top of the line with variable speed and bedrooms are dual zone with 2 stage condenser/fan), whole house water softener, and spray foam insulation throughout. Home features lighting by Hubbardton Forge, engineered hardwood floors by Johnson Hardwood, ceiling fans in every room, and the list goes on. Kitchen features all Thermador appliances with built in wine storage and RO drinking water. Island countertop is custom made by Porter Barn Wood with reclaimed wood sourced from Johnny Cash's childhood home! Workshop also includes 2X6 construction, spray foam insulation, vaulted ceiling (approximately 12 ft. high in center) and is climate controlled. Resort style back yard professionally landscaped to include drip irrigation, artificial turf with 2 putting greens, landscape lighting (front and back), gas fire pit, pavers and BBQ area (pre-wired 110v and plumbed for water). Fountain sourced from Stone Forest in Santa Fe, NM. Patio has custom Somfy power motorized shades to fully enclose patio and has 220 volt patio heaters controlled from panel in kitchen. This is just some of the home's countless features! Buyer and buyer's agent to verify all information.
Location
State AZ
County Maricopa
Community Paradise Hills Estates
Direction Tatum NORTH to Indian Bend WEST To House.
Rooms
Other Rooms ExerciseSauna Room, Separate Workshop, Great Room, Family Room
Master Bedroom Not split
Den/Bedroom Plus 4
Separate Den/Office Y
Interior
Interior Features 9+ Flat Ceilings, Drink Wtr Filter Sys, Fire Sprinklers, No Interior Steps, Soft Water Loop, Kitchen Island, Double Vanity, Full Bth Master Bdrm, High Speed Internet
Heating Electric, Natural Gas
Cooling Refrigeration, Programmable Thmstat, Ceiling Fan(s)
Flooring Tile, Wood
Fireplaces Type Fire Pit
Fireplace Yes
Window Features Vinyl Frame,Double Pane Windows
SPA None
Laundry Wshr/Dry HookUp Only
Exterior
Exterior Feature Circular Drive, Covered Patio(s), Patio, Screened in Patio(s), Storage
Garage Attch'd Gar Cabinets, Dir Entry frm Garage, Electric Door Opener, Temp Controlled, RV Access/Parking
Garage Spaces 4.0
Garage Description 4.0
Fence Block
Pool None
Utilities Available APS, SW Gas
Amenities Available None
Waterfront No
View Mountain(s)
Roof Type Composition
Private Pool No
Building
Lot Description Sprinklers In Rear, Sprinklers In Front, Desert Back, Desert Front, Synthetic Grass Back, Auto Timer H2O Front, Auto Timer H2O Back
Story 1
Builder Name UNK
Sewer Septic in & Cnctd
Water City Water
Architectural Style Other (See Remarks)
Structure Type Circular Drive,Covered Patio(s),Patio,Screened in Patio(s),Storage
New Construction Yes
Schools
Elementary Schools Kiva Elementary School
Middle Schools Mohave Middle School
High Schools Saguaro High School
School District Scottsdale Unified District
Others
HOA Fee Include No Fees
Senior Community No
Tax ID 169-15-023
Ownership Fee Simple
Acceptable Financing Cash, Conventional, VA Loan
Horse Property N
Listing Terms Cash, Conventional, VA Loan
Financing Conventional
Read Less
Want to know what your home might be worth? Contact us for a FREE valuation!

Our team is ready to help you sell your home for the highest possible price ASAP

Copyright 2024 Arizona Regional Multiple Listing Service, Inc. All rights reserved.
Bought with My Home Group Real Estate






