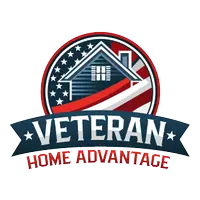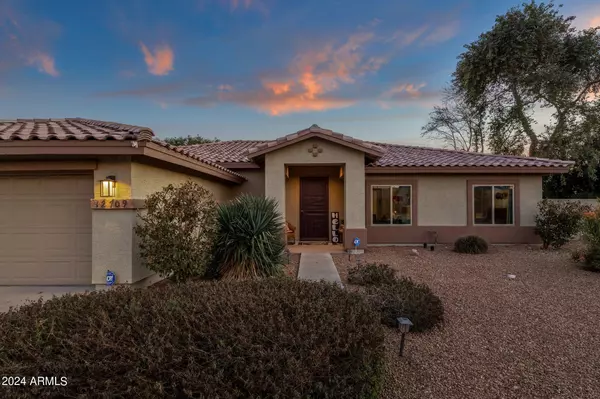$815,000
$824,000
1.1%For more information regarding the value of a property, please contact us for a free consultation.
12709 W GEORGIA Avenue Litchfield Park, AZ 85340
4 Beds
2 Baths
2,109 SqFt
Key Details
Sold Price $815,000
Property Type Single Family Home
Sub Type Single Family - Detached
Listing Status Sold
Purchase Type For Sale
Square Footage 2,109 sqft
Price per Sqft $386
Subdivision Litchfield Vista Views 3B Corrective Plat
MLS Listing ID 6658526
Sold Date 04/18/24
Style Ranch
Bedrooms 4
HOA Fees $20/ann
HOA Y/N Yes
Originating Board Arizona Regional Multiple Listing Service (ARMLS)
Year Built 1999
Annual Tax Amount $3,293
Tax Year 2023
Lot Size 0.539 Acres
Acres 0.54
Property Description
This residence is designed for outdoor entertaining, boasting numerous features for a delightful experience. Highlights include two sitting area bars, one of which is pre-wired for a projection system, a new gas grill installed in 2022, two refrigerators added in 2023, four gas torches, two fire pots, a fire pit sitting area, and a patio wired for two TVs and a speaker system. The roll-up patio awning was introduced in 2021, along with other awnings replaced in 2022. The outdoor space features two grass islands, generously sized and adorned with extra trees brought in 2019. A new drip system was implemented in 2021, and in 2018, new R/V gates were added, accompanied by additional slab space for the RV/boat pad, complete with a 50 amp plug.
The heated pool area received attention in 2022, with the pool being resurfaced, new pumps installed, and the pool decking recoated. The interior of the home follows a great room concept that seamlessly connects the living, dining, and kitchen areas. Notable updates include all new windows in 2019, garage insulation and door improvements following an energy audit in 2020, as well as the installation of a new A/C unit in the same year. The solar system is fully paid off. The kitchen and appliances underwent a renovation in 2020, with the refrigerator being replaced in 2023. The bathrooms were also redone in 2023. Additional enhancements in 2020 include the installation of a water softener, R/O system, and blackout blinds in the kitchen and bedrooms. Currently, the fourth bedroom is utilized as an office. The master bedroom follows a split floor plan and opens to the patio area, which enjoys a green space behind the home. All security screen doors replaced in 2021. Seller is requesting a Mid April move. Hot Tub be purchased with a separate bill of sale.
Location
State AZ
County Maricopa
Community Litchfield Vista Views 3B Corrective Plat
Direction from Dysart go Ease on Missouri. Go south on 127th. Go west on Georgia
Rooms
Other Rooms Great Room
Master Bedroom Split
Den/Bedroom Plus 4
Separate Den/Office N
Interior
Interior Features Eat-in Kitchen, Breakfast Bar, Vaulted Ceiling(s), Pantry, Double Vanity, Full Bth Master Bdrm, Separate Shwr & Tub
Heating Electric
Cooling Refrigeration, Programmable Thmstat, Ceiling Fan(s)
Flooring Carpet, Tile
Fireplaces Type Fire Pit
Fireplace Yes
Window Features Vinyl Frame,Double Pane Windows,Low Emissivity Windows
SPA Above Ground,Heated,Private
Laundry WshrDry HookUp Only
Exterior
Exterior Feature Covered Patio(s), Patio, Built-in Barbecue, RV Hookup
Garage Attch'd Gar Cabinets, Electric Door Opener, Extnded Lngth Garage, Rear Vehicle Entry, RV Gate, RV Access/Parking
Garage Spaces 2.5
Garage Description 2.5
Fence Block
Pool Heated, Private
Utilities Available Other (See Remarks)
Amenities Available Management
Waterfront No
Roof Type Tile
Private Pool Yes
Building
Lot Description Sprinklers In Rear, Sprinklers In Front, Corner Lot, Desert Back, Desert Front, Grass Back, Auto Timer H2O Front, Auto Timer H2O Back
Story 1
Builder Name unknown
Sewer Septic Tank
Water Pvt Water Company
Architectural Style Ranch
Structure Type Covered Patio(s),Patio,Built-in Barbecue,RV Hookup
New Construction Yes
Schools
Elementary Schools Barbara B. Robey Elementary School
Middle Schools L. Thomas Heck Middle School
High Schools Millennium High School
School District Agua Fria Union High School District
Others
HOA Name Litchfield Vista III
HOA Fee Include Maintenance Grounds
Senior Community No
Tax ID 501-63-201
Ownership Fee Simple
Acceptable Financing Conventional, FHA, VA Loan
Horse Property N
Listing Terms Conventional, FHA, VA Loan
Financing Conventional
Read Less
Want to know what your home might be worth? Contact us for a FREE valuation!

Our team is ready to help you sell your home for the highest possible price ASAP

Copyright 2024 Arizona Regional Multiple Listing Service, Inc. All rights reserved.
Bought with Realty Executives






