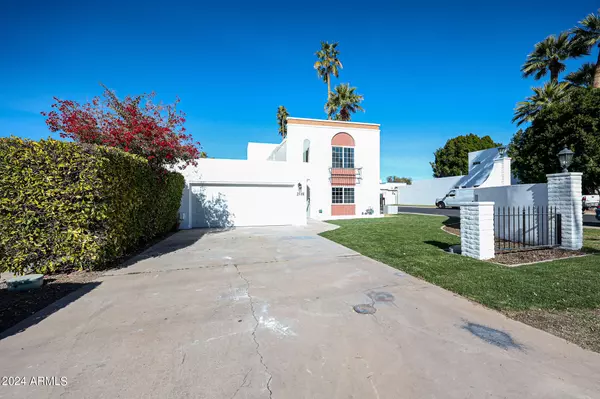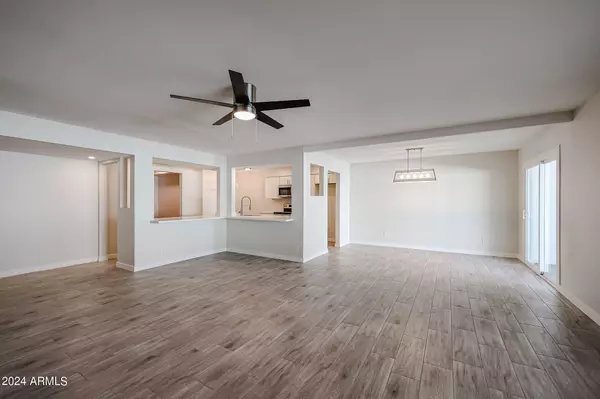$519,900
$519,900
For more information regarding the value of a property, please contact us for a free consultation.
2518 E OSBORN Road Phoenix, AZ 85016
3 Beds
3 Baths
2,157 SqFt
Key Details
Sold Price $519,900
Property Type Townhouse
Sub Type Townhouse
Listing Status Sold
Purchase Type For Sale
Square Footage 2,157 sqft
Price per Sqft $241
Subdivision Sutton Place
MLS Listing ID 6652619
Sold Date 05/20/24
Style Other (See Remarks)
Bedrooms 3
HOA Fees $210/mo
HOA Y/N Yes
Originating Board Arizona Regional Multiple Listing Service (ARMLS)
Year Built 1964
Annual Tax Amount $3,286
Tax Year 2022
Lot Size 5,876 Sqft
Acres 0.13
Property Description
Welcome to this stunning home in Sutton Place, a collaboration between Ralph Haver AIA and developer Dell Trailor! The home has been tastefully updated from top to bottom, with modern interior updates blending perfectly with the classic midcentury exterior. This quintessential community is conveniently located near Central Phoenix, Downtown, Biltmore Fashion Park, Arcadia, and Old Town Scottsdale, with nearby freeways providing easy access to Sky Harbor and the rest of the valley. Welcome home!
Location
State AZ
County Maricopa
Community Sutton Place
Direction From Indian School, South on 24th St, East (left) on Osborn to property.
Rooms
Master Bedroom Split
Den/Bedroom Plus 3
Separate Den/Office N
Interior
Interior Features Master Downstairs, Breakfast Bar, Double Vanity, High Speed Internet
Heating Natural Gas
Cooling Refrigeration, Ceiling Fan(s)
Flooring Carpet, Tile
Fireplaces Number No Fireplace
Fireplaces Type None
Fireplace No
SPA None
Laundry WshrDry HookUp Only
Exterior
Exterior Feature Balcony, Covered Patio(s), Patio
Garage Dir Entry frm Garage, Electric Door Opener
Garage Spaces 2.0
Garage Description 2.0
Fence Block
Pool None
Community Features Community Pool Htd, Community Pool
Utilities Available SRP, SW Gas
Amenities Available Management, Rental OK (See Rmks)
Waterfront No
Roof Type Built-Up
Private Pool No
Building
Lot Description Corner Lot, Desert Back, Desert Front, Grass Front
Story 2
Builder Name Unknown
Sewer Public Sewer
Water City Water
Architectural Style Other (See Remarks)
Structure Type Balcony,Covered Patio(s),Patio
New Construction Yes
Schools
Elementary Schools Creighton Elementary School
Middle Schools Larry C Kennedy School
High Schools Camelback High School
School District Phoenix Union High School District
Others
HOA Name Sutton Place
HOA Fee Include Insurance,Maintenance Grounds,Street Maint
Senior Community No
Tax ID 119-05-082
Ownership Fee Simple
Acceptable Financing Conventional
Horse Property N
Listing Terms Conventional
Financing Cash
Read Less
Want to know what your home might be worth? Contact us for a FREE valuation!

Our team is ready to help you sell your home for the highest possible price ASAP

Copyright 2024 Arizona Regional Multiple Listing Service, Inc. All rights reserved.
Bought with ProSmart Realty






